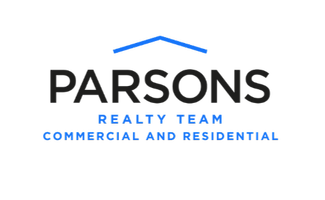For more information regarding the value of a property, please contact us for a free consultation.
Key Details
Property Type Single Family Home
Sub Type Single Family Residence
Listing Status Sold
Purchase Type For Sale
Square Footage 2,093 sqft
Price per Sqft $199
Subdivision Isabella Village At Savannah P
MLS Listing ID 20516781
Style Traditional
Bedrooms 3
Full Baths 2
HOA Fees $160/mo
Year Built 2017
Annual Tax Amount $8,109
Lot Size 6,490 Sqft
Property Description
Welcome to Isabella Village at Savannah, an active adult community for 55 and better. This is a master planned community with resort styled amenities. HOA dues cover both Savannah clubhouse and Isabella Village 55+ clubhouse and amenities. Rare find with corner lot, this home welcomes you with an open floorplan with upgrades throughout including breakfast island kitchen with honed granite counters, SS appliances and an abundance of storage including separate pantry. There is a separate formal dining room and an area for breakfast table. The primary ensuite is separate from guest rooms and includes enclosed shower and garden tub, 2 sinks and walk in closet. The living area includes a stone fireplace with gas logs. Guest rooms are conveniently located with large closets. The utility room is spacious and near the garage entrance. You will appreciate the east and west facing covered porches that is great for gatherings. New roof April 2024. Decerning buyers take a look. Take a look today.
Location
State TX
County Denton
Rooms
Dining Room 2
Interior
Heating Electric
Cooling Central Air
Fireplaces Number 1
Fireplaces Type Den, Gas Logs
Exterior
Garage Spaces 2.0
Fence Wood
Utilities Available Cable Available, City Sewer, City Water, Co-op Electric, Individual Gas Meter, MUD Sewer, MUD Water
Building
Story One
Structure Type Brick
Schools
Elementary Schools Savannah
Middle Schools Navo
High Schools Ray Braswell
School District Denton Isd
Others
Special Listing Condition Aerial Photo, Survey Available
Read Less Info
Want to know what your home might be worth? Contact us for a FREE valuation!
Our team is ready to help you sell your home for the highest possible price ASAP

©2024 North Texas Real Estate Information Systems.
Bought with Michael Perry • Perry Legacy Realty
Get More Information
Sean Parsons
Parsons Realty Team | License ID: 0591907
Parsons Realty Team License ID: 0591907

