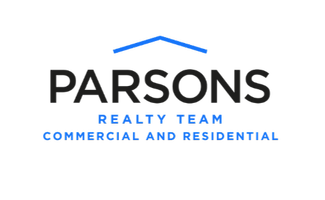UPDATED:
Key Details
Property Type Single Family Home
Sub Type Single Family Residence
Listing Status Active
Purchase Type For Sale
Square Footage 4,971 sqft
Price per Sqft $306
Subdivision Hidden Valley
MLS Listing ID 227509
Bedrooms 5
Full Baths 5
Half Baths 1
Year Built 2002
Annual Tax Amount $25,724
Lot Size 0.745 Acres
Acres 0.7455
Property Sub-Type Single Family Residence
Property Description
Every detail has been carefully considered. The home's extensive updates begin with the showstopping kitchen, featuring Monogram appliances, a hidden butler's pantry, custom cabinetry, and striking porcelain countertops. The thoughtfully designed layout features multiple living areas, perfect for both everyday living and entertaining. The main level boasts an isolated primary suite with a cozy sitting area and fireplace, creating a serene retreat. An additional isolated guest suite offers privacy and comfort for visitors. Two spacious offices, each with stunning views of the pool and backyard, make this home ideal for remote work or study.
Recently installed wood floors span the main level, stairs, and catwalk, complemented by stylish metal stair railings and a contemporary metal front door with matching sidelights. Five bathrooms have been completely remodeled with high-end finishes, along with six new toilets and two updated fireplaces.
Practicality meets luxury with built-in kennels in the utility room, an updated HVAC system with re-routed ductwork for improved efficiency, and two new water heaters. The attached and detached garages have been outfitted with epoxy-coated floors, new doors and openers, and EV-ready 220v outlets. A new sound system, alarm system, and security cameras add convenience and peace of mind.
Step outside into the backyard oasis featuring a refinished pool and spa with a new heater, pump, filtration system, and control panel. The covered patios are perfect for outdoor entertaining. Additional exterior upgrades include a new wood fence along Canyon Trail, backyard drainage repairs, and meticulous stonew
Location
State TX
County Mclennan
Direction From the intersection of Hwy 84 and Old Lorena Rd/Speegleville Rd, go in a northerly direction on Speegleville Rd. Turn left onto Oak Rd at the stoplight. Turn right onto Canyon Trail. Turn left onto Pebble Brook Circle. 2011 is on the right.
Interior
Interior Features High Speed Internet Available, Cable TV Available, Built-in Features, Sound System Wiring
Heating Central, Electric, Other
Cooling Central Air, Electric, Other
Flooring Carpet, Other, Tile, Wood
Fireplaces Number 2
Fireplaces Type Gas
Appliance Disposal, Double Oven, Microwave, Other, Refrigerator, Vented Exhaust Fan, Electric Water Heater, Gas Water Heater
Heat Source Central, Electric, Other
Exterior
Exterior Feature Covered Patio/Porch, Rain Gutters
Garage Spaces 4.0
Fence Full, Wrought Iron, Electric, Wood
Pool Private, Pool/Spa Combo, Outdoor Pool, Water Feature, In Ground
Utilities Available Sewer Available
Roof Type Composition
Garage No
Private Pool 1
Building
Foundation Slab
Structure Type Rock/Stone,Other
Schools
Elementary Schools South Bosque
School District Midway Isd
Others
Ownership Brian Petranick, Kimberly Petranick
Acceptable Financing Cash, Conventional
Listing Terms Cash, Conventional
Virtual Tour https://www.zillow.com/view-imx/0d375dcd-0016-4ec0-bc3e-db84f4ce4452?setAttribution=mls&wl=true&initialViewType=pano&utm_source=dashboard

Get More Information
Sean Parsons
Parsons Realty Team | License ID: 0591907
Parsons Realty Team License ID: 0591907



