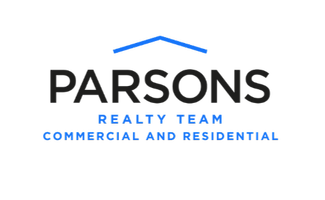UPDATED:
Key Details
Property Type Single Family Home
Sub Type Single Family Residence
Listing Status Active
Purchase Type For Sale
Square Footage 4,220 sqft
Price per Sqft $402
Subdivision Park Forest 02 Inst
MLS Listing ID 20838116
Style Contemporary/Modern
Bedrooms 5
Full Baths 4
Half Baths 1
HOA Y/N None
Year Built 2025
Annual Tax Amount $11,413
Lot Size 10,802 Sqft
Acres 0.248
Property Sub-Type Single Family Residence
Property Description
Step inside and be greeted by soaring high windows and exterior Pella doors, flooding the home with natural light. The spacious living room features a striking direct vent gas fireplace, creating a warm and inviting atmosphere. The open-concept layout seamlessly connects to the large gourmet kitchen and dining room. Outside on the expansive backyard porch where a gas connection is ready for a future outdoor kitchen is ideal for entertaining.
This home features five bedrooms, with two conveniently located downstairs and three upstairs, offering flexible living arrangements for families or guests. A downstairs office doubles as a guest room, while upstairs, a dedicated TV-family room and a game room are pre-wired with a 7.1 home theater system and projector setup, creating an incredible entertainment experience.
Perfect for tech-savvy homeowners, the property is pre-wired for eight exterior security cameras, three Sonos speaker zones, wireless access points, and Cat6 cable connections throughout all bedrooms and common areas. Whether you prefer a gas or electric dryer, the choice is yours with both options available.
The primary suite is a true retreat, featuring an amazing walk-in closet and private direct access to the back patio for seamless indoor-outdoor living. The spa-like primary bathroom is designed for relaxation, with separate double vanities, a large private shower, and a luxurious soaking tub, creating the perfect space to unwind.
A spacious two-car garage completes this exceptional home. Located near the Park Forest Pool Association, residents have the opportunity to join this members-only community pool, which includes access to a brand-new, larger pool structure, & vibrant social scene.
Location
State TX
County Dallas
Direction GPS
Rooms
Dining Room 2
Interior
Interior Features Decorative Lighting, Double Vanity, Eat-in Kitchen, Flat Screen Wiring, Granite Counters, High Speed Internet Available, Kitchen Island, Open Floorplan, Pantry, Smart Home System, Sound System Wiring, Walk-In Closet(s), Wired for Data, Second Primary Bedroom
Heating Central
Cooling Central Air
Fireplaces Number 1
Fireplaces Type Living Room
Appliance Built-in Gas Range, Built-in Refrigerator, Dishwasher, Disposal, Gas Oven, Gas Range, Microwave, Plumbed For Gas in Kitchen, Refrigerator, Tankless Water Heater
Heat Source Central
Exterior
Garage Spaces 2.0
Utilities Available Alley, City Sewer, City Water, Electricity Available, Individual Water Meter
Total Parking Spaces 2
Garage Yes
Building
Story Two
Level or Stories Two
Structure Type Frame,Rock/Stone,Stucco,Wood
Schools
Elementary Schools Degolyer
Middle Schools Marsh
High Schools White
School District Dallas Isd
Others
Ownership ----
Acceptable Financing Cash, Conventional, FHA, VA Loan
Listing Terms Cash, Conventional, FHA, VA Loan
Virtual Tour https://www.propertypanorama.com/instaview/ntreis/20838116

Get More Information
Sean Parsons
Parsons Realty Team | License ID: 0591907
Parsons Realty Team License ID: 0591907



