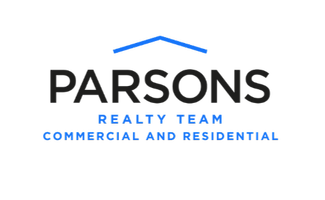UPDATED:
Key Details
Property Type Single Family Home
Sub Type Single Family Residence
Listing Status Active
Purchase Type For Sale
Square Footage 2,092 sqft
Price per Sqft $222
Subdivision Spring Meadow
MLS Listing ID 20883947
Bedrooms 4
Full Baths 2
HOA Fees $245/ann
HOA Y/N Mandatory
Year Built 2000
Annual Tax Amount $8,329
Lot Size 6,969 Sqft
Acres 0.16
Property Sub-Type Single Family Residence
Property Description
This spacious, light-filled home has been beautifully updated and is move-in ready! Recent upgrades include FRESH INTERIOR PAINT, popcorn ceiling removal, and newly painted doors and trims. Enjoy the elegance of BRAND-NEW LUXURY 5MM VINYL PLANK FLOORING with a 20-mil wear layer, providing both durability and style. New roof was installed in (2024),
The home features 4 bedrooms, 2 living areas, and an open floor plan with updated fixtures. Three bedrooms offer walk-in closets, providing ample storage. Step outside to an oversized backyard with a board-on-board fence and covered patio, perfect for outdoor entertaining and family fun.
Located in the highly desirable Allen ISD, this home is just a short walk to the park and playground, with easy access to Hwy 75 and minutes from HEB, Allen Premium Outlets, and top shopping & dining destinations.
Location
State TX
County Collin
Direction From 75 take Exchange exit east. Turn left on Highway 5. Turn left on Trinity into the Spring Meadows subdivision. The home is on the right.
Rooms
Dining Room 2
Interior
Interior Features Eat-in Kitchen, High Speed Internet Available, Kitchen Island, Walk-In Closet(s)
Fireplaces Number 1
Fireplaces Type Gas Logs
Appliance Dishwasher, Disposal, Gas Range, Gas Water Heater
Exterior
Garage Spaces 2.0
Utilities Available All Weather Road, City Sewer, City Water
Total Parking Spaces 2
Garage Yes
Building
Story One
Level or Stories One
Schools
Elementary Schools Olson
Middle Schools Curtis
High Schools Allen
School District Allen Isd
Others
Ownership See Record
Acceptable Financing Cash, Conventional
Listing Terms Cash, Conventional
Virtual Tour https://www.propertypanorama.com/instaview/ntreis/20883947

Get More Information
Sean Parsons
Parsons Realty Team | License ID: 0591907
Parsons Realty Team License ID: 0591907



