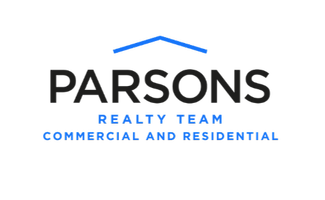UPDATED:
Key Details
Property Type Single Family Home
Sub Type Single Family Residence
Listing Status Active
Purchase Type For Sale
Square Footage 1,691 sqft
Price per Sqft $206
Subdivision Park Forest Add 1
MLS Listing ID 20876549
Style Traditional
Bedrooms 3
Full Baths 2
HOA Y/N None
Year Built 1973
Annual Tax Amount $5,365
Lot Size 6,969 Sqft
Acres 0.16
Property Sub-Type Single Family Residence
Property Description
Upon entering, you'll immediately notice the fresh, neutral paint that enhances the home's bright and airy feel. The open-concept living space is both welcoming and functional, with a spacious living room that serves as the heart of the home. New luxury vinyl plank flooring has been thoughtfully installed in the family room, offering a sleek, modern look that's not only stylish but also durable and easy to maintain. This upgrade ensures a high-quality living experience for years to come.
The kitchen is well-equipped with ample cabinet space and modern finishes, offering plenty of room to cook. The bedrooms are generously sized, providing comfortable private spaces for rest and relaxation. The primary bedroom features a well-appointed walk-in closet, while the two additional bedrooms share a full bath.
Outside, the home offers a lovely yard with ample space for outdoor activities, gardening, or simply unwinding after a busy day. A storage unit with electricity can also be found in the spacious back yard. The location is ideal, with easy access to local amenities, top-rated schools, parks, and major highways for a convenient commute. Don't miss out on the opportunity to make this beautiful home yours. Schedule a showing today and experience all that this wonderful property has to offer!
Location
State TX
County Collin
Direction From Spring Creek and US75, head west on Spring Creek, south on Alma and west on Stone Trail. Home will be on the left with sign in the yard.
Rooms
Dining Room 1
Interior
Interior Features Cathedral Ceiling(s), Eat-in Kitchen, High Speed Internet Available, Walk-In Closet(s)
Heating Central, Electric
Cooling Ceiling Fan(s), Central Air, Electric
Flooring Ceramic Tile, Luxury Vinyl Plank
Appliance Dishwasher, Disposal, Electric Range, Microwave
Heat Source Central, Electric
Laundry Electric Dryer Hookup, In Garage, Full Size W/D Area, Washer Hookup
Exterior
Exterior Feature Storage
Garage Spaces 1.0
Fence Wood
Utilities Available All Weather Road, Alley, City Sewer, City Water, Concrete, Curbs, Electricity Available, Electricity Connected, Individual Water Meter, Sewer Available, Sidewalk
Roof Type Composition
Total Parking Spaces 1
Garage Yes
Building
Lot Description Few Trees, Interior Lot, Subdivision
Story One
Foundation Slab
Level or Stories One
Structure Type Brick
Schools
Elementary Schools Christie
Middle Schools Carpenter
High Schools Clark
School District Plano Isd
Others
Ownership See Tax Roll
Acceptable Financing Cash, Conventional, FHA, VA Loan
Listing Terms Cash, Conventional, FHA, VA Loan
Special Listing Condition Survey Available
Virtual Tour https://mls.shoot2sell.com/1016-stone-trail-dr-plano-tx-75023

Get More Information
Sean Parsons
Parsons Realty Team | License ID: 0591907
Parsons Realty Team License ID: 0591907



