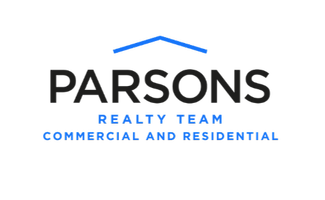OPEN HOUSE
Sat Jan 18, 1:00pm - 3:00pm
UPDATED:
01/16/2025 01:10 AM
Key Details
Property Type Single Family Home
Sub Type Single Family Residence
Listing Status Active
Purchase Type For Sale
Square Footage 1,400 sqft
Price per Sqft $349
Subdivision Casa View Oaks 08
MLS Listing ID 20815724
Style Ranch,Traditional
Bedrooms 3
Full Baths 2
HOA Y/N None
Year Built 1957
Lot Size 7,710 Sqft
Acres 0.177
Property Description
The stunning bathrooms feature sophisticated marble and porcelain-tiled floors, while the light-filled kitchen opens seamlessly to the living and dining area. It includes ample cabinet and counter space, sleek quartz countertops, stainless steel appliances, a breakfast bar with direct access to the backyard. Outside, a covered porch and counter area overlooking the sparkling pool creates the ultimate retreat for hosting gatherings or enjoying peaceful evenings.
Nestled in desirable East Dallas, this home is just minutes from White Rock Lake, the Dallas Arboretum, premier shopping, and dining options. It's within walking distance of Harry Stone Park and the new Recreation Center. With convenient access to Highway 30 and downtown Dallas, this property combines modern comfort with an unbeatable location.
Location
State TX
County Dallas
Direction Use GPS
Rooms
Dining Room 1
Interior
Interior Features Chandelier, Eat-in Kitchen, Open Floorplan
Heating Central, Natural Gas
Cooling Central Air, Electric
Flooring Hardwood, Tile
Appliance Dishwasher, Electric Range, Microwave, Refrigerator
Heat Source Central, Natural Gas
Laundry Utility Room, Full Size W/D Area
Exterior
Exterior Feature Covered Patio/Porch, Rain Gutters, Lighting
Garage Spaces 2.0
Fence Privacy, Wood
Pool In Ground, Outdoor Pool, Pump
Utilities Available City Sewer, City Water
Roof Type Composition
Total Parking Spaces 2
Garage Yes
Private Pool 1
Building
Story One
Foundation Slab
Level or Stories One
Structure Type Brick,Frame
Schools
Elementary Schools Kiest
Middle Schools Gaston
High Schools Adams
School District Dallas Isd
Others
Ownership See DCAD
Acceptable Financing Cash, Conventional, FHA, Texas Vet
Listing Terms Cash, Conventional, FHA, Texas Vet

Get More Information
Sean Parsons
Parsons Realty Team | License ID: 0591907
Parsons Realty Team License ID: 0591907



